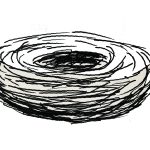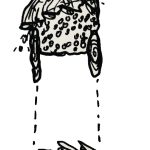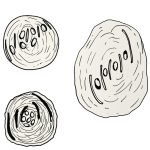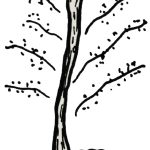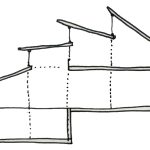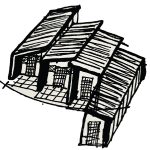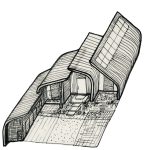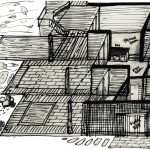When sophistication submits, it submits to the ease of a solution that transcends time and place - while it remains in a state of their consideration. Upon freeing the subject from sophistication, the birds begin to fly to the branch they wish to build their nest so they may find peace and prosperity. This nest, that being the Villa, finds its focus upon the small things, the rays of sunshine through the bark, the scattered treetops, or the blackberries that grow across the grove of its land. Altogether, these seemingly random elements become the foundation for meaning to be made.
When birds nest, they first begin by looking around and within. They observe the other life that exists around them, and they observe themselves as those who fly and who can reach places that no others can. They add to their nest from the thin strips of matter found around, staging them upon one another to form a thicker nest. This matter, both long and thin, invites punctures of light between, like the trees with sun rays between. Air begins to breath through these twigs and trims. Surely, an architecture of its own.
When the true story begins, so do the questions and answers. The birds enter a pursuit of timelessness upheld by the eldest of what hibernates around them - the forest, the sky, and the breathing earth below. All are there slowly awaiting for a nest to grow. In this pursuit, one starts to know what it means to seek refuge. It may end up not being from the world, but rather from the desire of it’s glow.
DESIGN STORY
The Villa, a humble and elegant flow of creativity vested upon the capturing of a central concept. At a geographic crossroad of aviary excellence and natural awe, our clients found themselves with a place of beauty and peace.
A site rich with life and long in physical stature requires an adjacent touch, one that follows the flow the site and takes as little as possible from its forested areas and diverse wildlife zones. Suggestive of the birds that nest in the area, and the growth of a natural concept, making a play on the way a birds nest develops becomes the center of the story. The bird’s nest is made from thin strips of matter; dried grasses for the most part. Within these organic and often bowl shaped homes, the birds find warmth, safety and refuge within the thin strips of grass. We found it inspiring that with these small and thin elements, an all encompassing home is made.
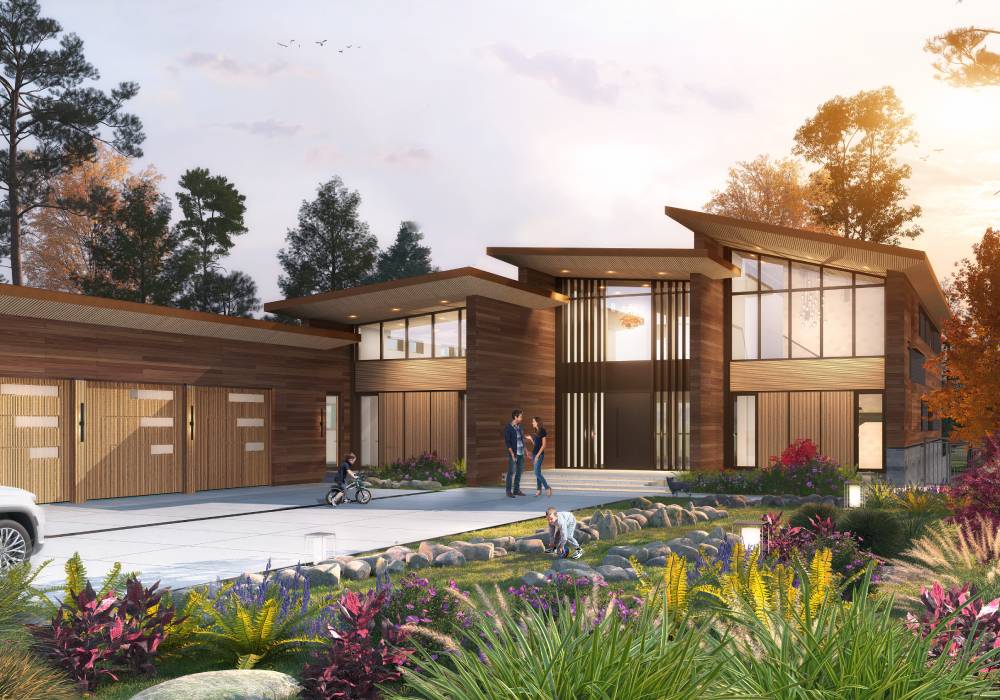
Upon speaking with our clients, we found their interests for the home’s appearance and system to incline towards assymetry, variance in scale, and diversity in program. While beginning the process with a more symmetrical building, we found ourselves motivated and energized by the idea of making something geometrically unique, and this matched excellently with the ideological exploration of the birds nest.
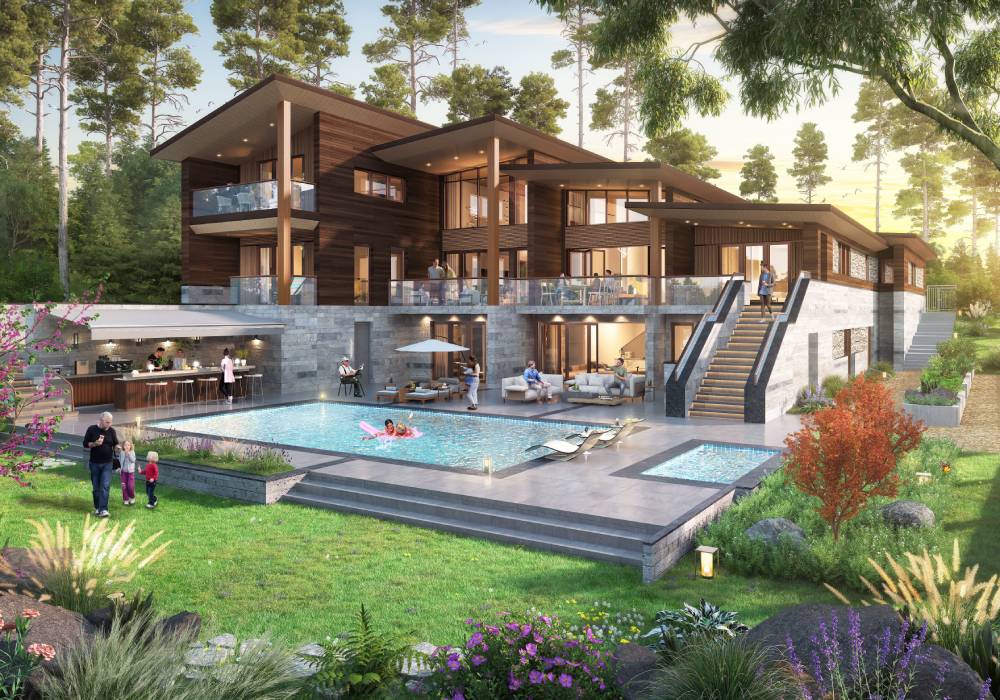
DESIGN SYNTHESIS
From thereon, we began splitting our original building mass from a continuous 80 feet width to a staggering of 20-feet strips, each one curated to a position best suited for programmatic adjacencies. Given the organically-flowing forms abundant on this site, we decided to stagger the strips in the shape of arcs at the front and back facade using the between walls, and let them together resemble the fluid flight of a bird. In each oscillating strip, light and air from front faces and side corners could fill the spaces within.
As for the system, the four strips hook themselves at different levels of the outdoor gathering areas to create a set of different experiences unique to the program within them. The northernmost strip where the garage and kitchen lies is designed to be the privacy stronghold from the neighbors to the north; while the southernmost strip with the bedrooms is sheltering itself into the hill’s slope and finding refuge therein. Together, these two ends give centrality to the living, dining, office, and foyer spaces through a lateral spine. This spine gives access to the front and backyard at different intervals.
In addition, the use of three levels at the walkout, level one, and level two creates a blend of private and public, bright and dim, grotto and altana. Two together, a family can find spaces like the family room which will adhere to a cozier and comfortable dim space, while the living room will adhere to a public and bright space. This dynamic gives the family a chance to embody all types of personalities and times. This also allows to create a thermal play between cool shaded rooms during summer, and bright warm rooms during the winter. Altogether, diversity plays a major role in the design of all spaces throughout the villa.

